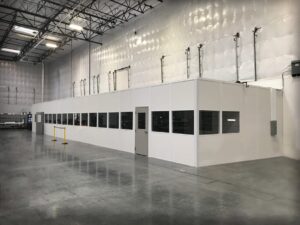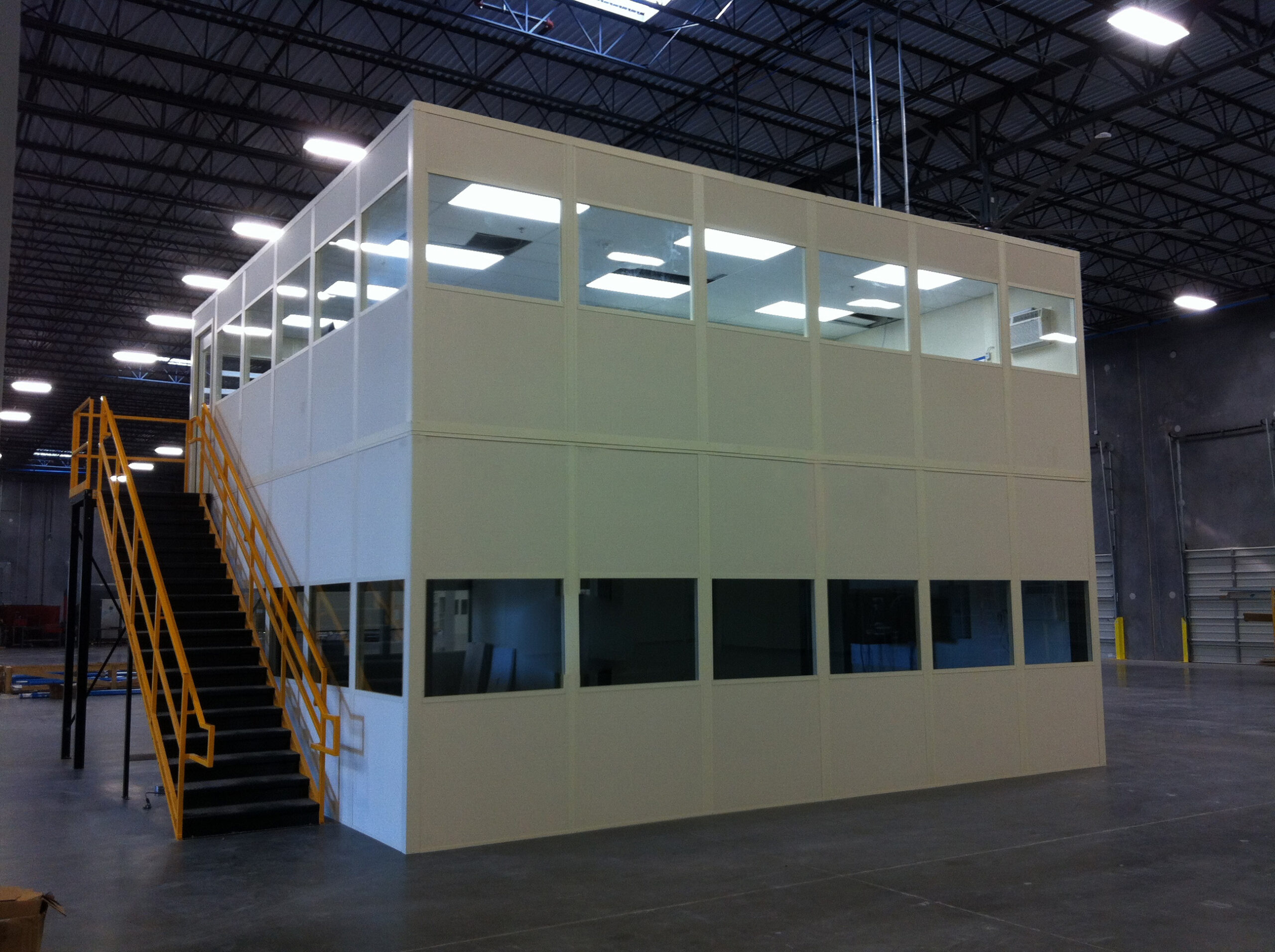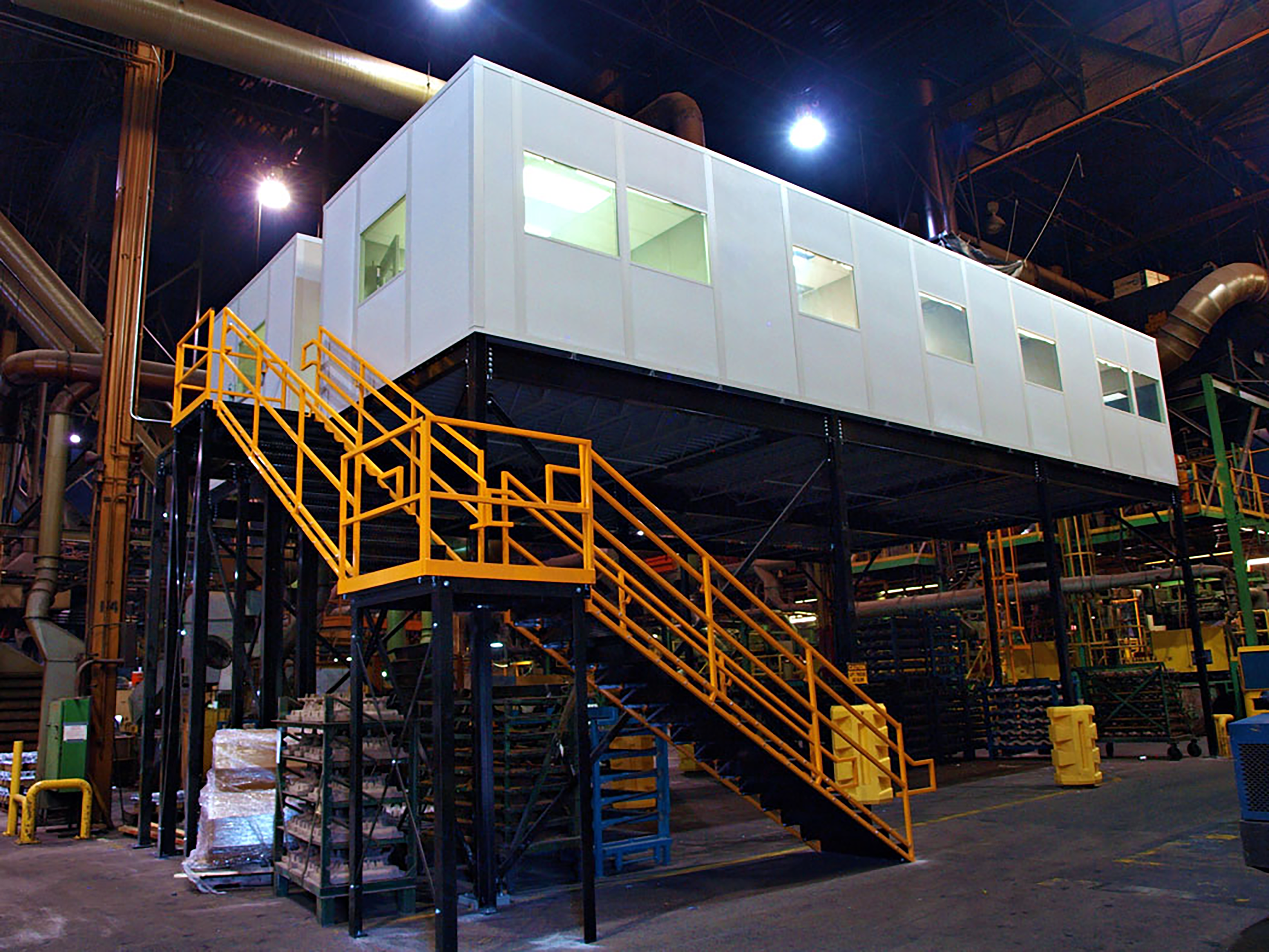
The Latest
How a Modular Office Can Transform Your Warehouse

When it comes to your warehouse, we know that your space is limited. At Fraza, our goal is to make your warehouse as efficient as possible, from the way it’s designed to the individual pieces of equipment carefully selected for your operations.
I’m the Warehouse Solutions Group Manager and a partner to each of our customers looking to improve the layout of their warehouse. My job is to use the best resources and solutions to configure your floor plan. Finding the perfect modular office design is one of the most effective ways to take advantage of the space in your warehouse. You can design a pre-fabricated office space and have it delivered right to you and constructed in a week or less, without undergoing a costly renovation.
What’s effective for one warehouse may not be right for yours. It’s important to have a material handling partner who can guide you through the design process. We believe you should know what options are available to you before you decide exactly what in-plant office design you need.
Here are a few different modular office solutions that can transform how your team utilizes the space in your facility:
Panel Modular Office
A very common warehouse office configuration is the basic single-level panel modular office. This design is for those looking for a simple, economical modular office.

These panels are commonly comprised of gypsum boards with a polystyrene core or other specialty materials.
This modular office solution can be custom built to fit your needs – whether you need two, three or four wall systems or an unusual layout to fit your floor plan. This in-plant office option is common, simple and effective for creating necessary office or meeting space in whatever your application may be.
Two-Story Office
When it comes to utilizing all the space in your warehouse, don’t limit yourself to only the floor space. With the right modular office design, you can double your office space by taking advantage of high ceilings. Like simple one-story modular offices, two story in-plant offices can be custom designed and quickly installed.

These two-story modular offices are intended to be long-term fixes for years of use without the cost of traditional construction. They can also be easily modified to fit your changing needs over time. This modular office design can allow you flexibility moving forward, whether you need to add a conference room or remove an office to increase production space in your warehouse.
Mezzanine Office
You may find yourself in a situation where you need some office space in your warehouse but can’t afford to lose your valuable floor space. A raised office on a mezzanine is what you need in this case. The in-plant mezzanine office takes full advantage of the high ceilings in your warehouse, like the two-story modular office. It’s a win-win when you don’t have to sacrifice the space necessary for production.

Mezzanine offices often belong to warehouse supervisors or managers. It gives them a comfortable workspace with an aerial view of the warehouse floor.
Finding the Right Modular Office for Your Needs
You can equip the space with heating, cooling, windows, soundproofing and much more with any modular office you choose. Your team can enjoy all of the comforts and safety of a regular brick-and-mortar office.
Most modular office projects can be completed up to 50% faster than conventional construction.1 It’s a semi-permanent solution that gives you flexibility as your operations and needs evolve over time. Learn more about whether or not a modular office will work for you; contact us and speak with one of our experts!
1https://www.panelbuilt.com/blog/what-are-modular-offices/